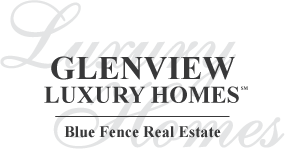1441 Elizabeth Lane, Glenview, Il 60025 (map)
| Welcome home to your classically beautiful and spacious red brick colonial in beloved Bonnie Glen Estates. You will be impressed with the expanse of this 7 bedroom 4 1/2 bath home which is the largest layout in the neighborhood. It is one of Glenview's most iconic homes and it is awaiting your vision, decor, and style. The original owners have meticulously maintained a family home full of wonderful memories. The curb appeal is immediate as you enter the lot on a convenient circular driveway. You will be wowed with a grand entryway and spectacular bridal staircase. This traditional colonial has perfect flow with the formal living and dining areas on either side of the foyer. The living room anchored by a beautiful fireplace is flooded with sunlight. The dining room is very large providing the perfect space for all your entertaining needs and flows seamlessly into the enormous kitchen that is the heart of the home. This southern-facing room flooded with natural light has incredible potential with an island, tons of cabinetry, a walk-in pantry, and a large eat-in area framed with a bay window. Just off the kitchen is the warm and inviting family room accented with a brick wall and fireplace providing access to your lush and private backyard that backs up to North Shore Country Club's award-winning golf course. The rambling first floor continues with a bedroom, a full bathroom, a mud room, a laundry room, and an additional half bath for guests. Don't miss the additional staircase off the kitchen for the utmost convenience. The second level provides space for the entire family. The spacious primary suite is complete with a fireplace, en-suite bathroom, and two large closets. Five additional bedrooms and two full bathrooms complete the space. Don't miss the drop-down stairs leading to the huge attic perfect for all your storage needs. The home also includes a full basement that is unfinished and awaiting all of your ideas. The possibilities are endless in this large area that is ideal for additional recreation space, a home gym, a guest suite, or an office. You won't find this amount of space so close to downtown Glenview and everything it has to offer including shopping, restaurants, Heinen's Grocery Store, the Metra Train Station, and Lyon Primary School. All this is in an ideal location, providing country club views and within the award-winning school district of 34 and 225. |
| Schools for 1441 Elizabeth Lane, Glenview | ||
|---|---|---|
| Elementary:
(District
34)
lyon elementary school |
Junior High:
(District
34)
springman middle school |
High School:
(District
225)
glenbrook south high school |
Rooms
for
1441 Elizabeth Lane, Glenview (
12 - Total Rooms)
| Room | Size | Level | Flooring | |
|---|---|---|---|---|
| Kitchen : | 17X12 | Main | Hardwood | |
| Living Room : | 20X15 | Main | Carpet | |
| Dining Room : | 19X15 | Main | Hardwood | |
| Family Room : | 24X15 | Main | Hardwood | |
| Laundry Room : | 11X10 | Main | ||
| Other Rooms : | Bedroom 7, Bedroom 5, Bedroom 6, Breakfast Room, Mud Room, Foyer | |||
| Room | Size | Level | Flooring |
|---|---|---|---|
| Master Bedroom : | 20X14 | Second | Carpet |
| 2nd Bedroom : | 15X15 | Second | Carpet |
| 3rd Bedroom : | 16X13 | Second | Carpet |
| 4th Bedroom : | 14X11 | Second | Carpet |
General Information
for
1441 Elizabeth Lane, Glenview
| Listing Courtesy of: @properties Christie's International Real Estate | ||
| Sold by: Baird & Warner |
1441 Elizabeth Lane, Glenview -
Property History
| Date | Description | Price | Change | $/sqft | Source |
|---|---|---|---|---|---|
| Apr 02, 2024 | Sold | $ 1,160,000 | - | $264 / SQ FT | MRED LLC |
| Mar 28, 2024 | Under Contract - | $ 1,200,000 | - | $273 / SQ FT | MRED LLC |
| Mar 05, 2024 | Under Contract - Attorney/Inspection | $ 1,200,000 | - | $273 / SQ FT | MRED LLC |
| Feb 28, 2024 | New Listing | $ 1,200,000 | - | $273 / SQ FT | MRED LLC |
Views
for
1441 Elizabeth Lane, Glenview
| © 2024 MRED LLC. All Rights Reserved. The data relating to real estate for sale on this website comes in part from the Broker Reciprocity program of Midwest Real Estate Data LLC. Real Estate listings held by brokerage firms other than Blue Fence Real Estate are marked with the MRED Broker Reciprocity logo or the Broker Reciprocity thumbnail logo (the MRED logo) and detailed information about them includes the names of the listing brokers. Some properties which appear for sale on this website may subsequently have sold and may no longer be available. Information Deemed Reliable but Not Guaranteed. The information being provided is for consumers' personal, non-commercial use and may not be used for any purpose other than to identify prospective properties consumers may be interested in purchasing. DMCA Policy . MRED LLC data last updated at July 17, 2024 02:50 PM CT |

.png)









































































.png)

.png)
.png)

.png)