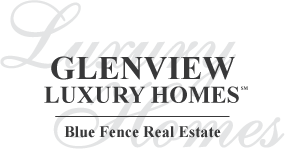2143 Glen Oak Drive, Glenview, Il 60025 (map)
| Set within the delightful Glen Oak Acres neighborhood, this immaculate residence offers the best in modern living! Downstairs, its open-plan design features cathedral ceilings soaring above genuine hardwood flooring. Ideal for those who love to entertain, there are formal living and dining rooms along with an expansive family room that seamlessly connects to the kitchen. High-end appliances, a pantry, and a butler's pantry highlight the stunning kitchen, which has both a multi-seater island and a breakfast nook. You'll have 5 bedrooms on the upper level, including your primary retreat with dual walk-in closets and an ensuite bath. For extra convenience, your laundry room is nearby. A fully finished basement provides even more space for hanging out or unwinding. Beautifully landscaped and bursting with curb appeal, this distinctive Glenview residence has attached garage parking for 3 vehicles. As a bonus, there's a mud room and an office. Shopping, restaurants, and access to I-94 are all just minutes away. An idyllic lifestyle awaits you, so why just read about it when you can come see it all for yourself? Winter 2024 delivery! |
| Schools for 2143 Glen Oak Drive, Glenview | ||
|---|---|---|
| Elementary:
(District
34)
pleasant ridge elementary school |
Junior High:
(District
34)
attea middle school |
High School:
(District
225)
glenbrook south high school |
Rooms
for
2143 Glen Oak Drive, Glenview (
10 - Total Rooms)
| Room | Size | Level | Flooring | |
|---|---|---|---|---|
| Kitchen : | 10X12 | Main | Hardwood | |
| Living Room : | 11X10 | Main | Hardwood | |
| Dining Room : | 14X16 | Main | Hardwood | |
| Family Room : | 19X18 | Main | Hardwood | |
| Laundry Room : | 10X6 | Second | Ceramic Tile | |
| Other Rooms : | Bedroom 5, Mud Room, Office | |||
| Room | Size | Level | Flooring |
|---|---|---|---|
| Master Bedroom : | 17X16 | Second | Hardwood |
| 2nd Bedroom : | 13X16 | Second | Hardwood |
| 3rd Bedroom : | 14X15 | Second | Hardwood |
| 4th Bedroom : | 15X13 | Second | Hardwood |
General Information
for
2143 Glen Oak Drive, Glenview
| Listing Courtesy of: Exit Realty Redefined |
2143 Glen Oak Drive, Glenview -
Property History
| Date | Description | Price | Change | $/sqft | Source |
|---|---|---|---|---|---|
| Oct 17, 2023 | New Listing | $ 2,199,000 | - | $440 / SQ FT | MRED LLC |
| Sep 08, 2023 | Cancelled | $ 2,199,000 | - | $440 / SQ FT | MRED LLC |
| Sep 02, 2023 | Re-activated | $ 2,199,000 | - | $440 / SQ FT | MRED LLC |
| Jan 22, 2023 | Re-activated | $ 2,199,000 | - | $440 / SQ FT | MRED LLC |
| Jan 11, 2023 | Expired | $ 2,199,000 | - | $440 / SQ FT | MRED LLC |
| Oct 19, 2022 | New Listing | $ 2,199,000 | - | $440 / SQ FT | MRED LLC |
| Jun 30, 2022 | Sold | $ 520,000 | - | - | MRED LLC |
| Jun 15, 2022 | Under Contract - Attorney/Inspection | $ 479,000 | - | - | MRED LLC |
| Jun 11, 2022 | New Listing | $ 479,000 | - | - | MRED LLC |
| Jun 20, 2014 | Sold | $ 375,000 | - | $184 / SQ FT | MRED LLC |
| Jun 06, 2014 | Under Contract - | $ 425,000 | - | $208 / SQ FT | MRED LLC |
| May 21, 2014 | Under Contract - Attorney/Inspection | $ 425,000 | - | $208 / SQ FT | MRED LLC |
| May 10, 2014 | Price Change | $ 425,000 | -9.41% | $208 / SQ FT | MRED LLC |
| Apr 15, 2014 | New Listing | $ 465,000 | - | $228 / SQ FT | MRED LLC |
Views
for
2143 Glen Oak Drive, Glenview
| © 2024 MRED LLC. All Rights Reserved. The data relating to real estate for sale on this website comes in part from the Broker Reciprocity program of Midwest Real Estate Data LLC. Real Estate listings held by brokerage firms other than Blue Fence Real Estate are marked with the MRED Broker Reciprocity logo or the Broker Reciprocity thumbnail logo (the MRED logo) and detailed information about them includes the names of the listing brokers. Some properties which appear for sale on this website may subsequently have sold and may no longer be available. Information Deemed Reliable but Not Guaranteed. The information being provided is for consumers' personal, non-commercial use and may not be used for any purpose other than to identify prospective properties consumers may be interested in purchasing. DMCA Policy . MRED LLC data last updated at July 17, 2024 02:50 PM CT |

.png)








.png)

.png)
.png)

.png)