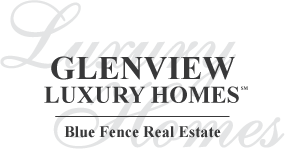676 Quincy Bridge Lane, Unit 201, Glenview, Il 60025
(map)
$178,000
($
198/SQ FT)
$
1,357/month (view my payment)
|
2 Bedrooms
|
330 Days on the Market
|
|
1 Full,
0 Half Bathrooms
|
Attached Single, |
|
900 Appx. Sq Ft
|
Age:
31-40 Years |
|
|
Your search is over! Investors are welcome. No rental restrictions. This condo unit has 2 bedrooms and 1 bath. Newly painted and newer carpet. Two spacious bedrooms with great closet space. Living room is large with dining area and walkout balcony deck overlooking the courtyard! Two outdoor parking spaces included! All this with award winning schools and great location. The seller paid in full for the special assessment and a new buyer can benefit from a new exterior improvement that will take a place next year. The tenant is occupied. The lease expires in September but can be vacated earlier. |
| Schools
for
676 Quincy Bridge Lane, Unit 201, Glenview
|
Elementary:
(District
34)
|
Junior High:
(District
34)
|
High School:
(District
225)
glenbrook south high school
|
Rooms
for
676 Quincy Bridge Lane, Unit 201, Glenview (
5 - Total Rooms)
| Room
|
Size
|
Level
|
Flooring
|
| Kitchen :
|
12X8 |
Second |
Vinyl |
| Living Room :
|
18X15 |
Second |
Carpet |
| Dining Room :
|
9X8 |
Second |
Carpet |
| Family Room :
|
|
N/A |
|
| Laundry Room :
|
|
N/A |
|
|
|
|
|
|
| Other Rooms :
|
No Additional Rooms |
| Room
|
Size
|
Level
|
Flooring
|
| Master Bedroom :
|
16X10 |
Second |
Carpet |
| 2nd Bedroom :
|
11X10 |
Second |
Carpet |
| 3rd Bedroom :
|
|
N/A |
|
| 4th Bedroom :
|
|
N/A |
|
|
|
|
General Information
for
676 Quincy Bridge Lane, Unit 201, Glenview
|
Large Photo Viewer
|
|
|
|
|
|
Status:
Cancelled
|
|
|
|
Price:
$
178,000 |
|
Price Per Sq Ft:
$
198 |
|
|
|
Bedrooms:
|
|
2 Above Grade +
0 Below Grade
|
|
|
|
Bathrooms:
1 Full,
0 Half
|
|
|
|
Appx. Sq Ft:
900 (Source:
Assessor)
|
|
|
|
Appx. Year Built:
1985 |
|
Age:
31-40 Years |
|
Recent Rehab:
No |
|
|
|
Type:
Attached Single,
Condo |
|
# of Stories:
3 |
|
Unit Floor Level:
2 |
|
|
|
Additional Sales Information:
|
|
|
|
Waterfront:
No |
|
|
|
New Construction:
No |
|
New Construction Options:
|
|
|
|
Basement
|
|
None,
None |
| Basement Bathroom:
|
|
|
|
Pets
|
|
Cats Ok, Dogs Ok |
|
Fireplace
|
|
0 Fireplace(s),
,
|
|
|
|
Appliances
|
|
|
|
|
|
Equipment
|
|
|
|
|
|
Interior Property Features
|
|
|
|
|
|
Kitchen:
|
|
Dining Room:
|
|
|
|
Master Bedroom Bathroom:
None |
|
Bath Amenities:
|
|
|
|
Other Features:
|
|
Other Information:
School Bus Service |
|
|
|
Disability Access:
No |
|
Disability Features:
|
|
|
|
|
|
Green Energey Efficient:
|
|
|
|
|
|
|
|
Garage / Parking
|
| Parking:
Space/s,
2 Spaces
|
|
|
| Garage:
Spaces
|
| Type:
|
| Details:
|
| Included with Price:
|
| Garage On-Site:
|
|
|
| Exterior Parking:
Spaces
|
| Included with Price:
|
| Parking On-Site:
|
|
|
|
Utilities
|
| Sewer:
Public Sewer |
| Water:
Lake Michigan |
| Air Conditioning:
Central Air |
| Heating:
Natural Gas, Forced Air |
|
Exterior Features
|
|
|
|
|
|
Acreage:
|
|
Lot Size:
|
|
Lot Dimentions:
COMMON |
|
Lot Description:
|
|
|
|
Exterior:
Brick |
|
Style:
|
|
Model:
|
|
|
|
Area Amenities:
|
|
|
|
Home Owners Association
|
|
Assessment/Assn Dues:
$
230,
Monthly |
| Includes:
Insurance, Exterior Maintenance, Lawn Care, Scavenger, Snow Removal |
|
Master Association:
|
|
Special Assessments:
No |
|
|
|
Taxes
|
|
Taxes:
$
3,300 (
2021)
|
| Tax Exemptions:
|
| PIN:
04324080221003 |
|
Special Service Area:
No,
|
|
|
|
Subdivision:
|
|
Corporate Limits:
Unincorporated |
|
Township:
Northfield |
|
County:
Cook |
|
Zip Code:
60025 |
|
|
| MLS #:
11797777 |
|
Days on the Market:
330 |
|
Total:
329 |
| List Date:
06/02/2023 |
| Last MLS Update:
10/04/2023-06:29 pm |
Last bluefence.com Update:
10/05/2023 - 12:12 am |
|
|
|
Directions
|
|
MIWAUKEE TO CENTRAL, WEST TO QUINCY BRIDGE ENTRANCE |
| Listing Courtesy of:
Century 21 Utmost |
|
|
676 Quincy Bridge Lane, Unit 201, Glenview -
Property History
| Date
|
Description
|
Price
|
Change
|
$/sqft
|
Source
|
|
Oct 04, 2023 |
Cancelled |
$
178,000 |
- |
$198 / SQ FT |
MRED LLC |
|
Jul 06, 2023 |
Temporarily No Showings |
$
178,000 |
- |
$198 / SQ FT |
MRED LLC |
|
Jun 13, 2023 |
Price Change |
$
178,000 |
-3.93% |
$198 / SQ FT |
MRED LLC |
|
Jun 02, 2023 |
New Listing |
$
185,000 |
- |
$206 / SQ FT |
MRED LLC |
|
|
Views
for
676 Quincy Bridge Lane, Unit 201, Glenview

.png)












.png)

.png)
.png)

.png)