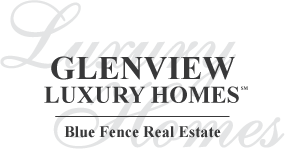2009 Sunset Ridge Road, Glenview, Il 60025 (map)
| Rare find! This beautiful ranch house is situated on a private dead-end lane off Sunset Ridge Road and offers the best of both worlds: breathtaking views, a tranquil and secluded setting on 3/4-acre park-like grounds, and yet a central location to everything East Glenview has to offer! A short walk to Pleasant Ridge School, and in close proximity to Wagner Farm, train, parks, shopping, and restaurants.When you walk in, you are greeted by a gracious foyer that welcomes you to this warm and cozy residence. You will feel right at home in the inviting living room with a huge window and fireplace, and a separate dining room that is perfect for both casual and formal entertaining. Proceed to the spacious 4-season room that is filled with natural sunlight and offers serene views of nature year-round. Step out to the spacious brick patio which can accommodate a big crowd! As you work your way to the eat-in kitchen,notice the functional layout, 2 huge windows on both sides of the room, cherry wood cabinets, abundance of counter space, and pantry-like closets. On the opposite side of the home you will find 3 generously sized bedrooms and a full bath. One of the bedrooms is currently used as an office/den. The main bedroom has two walk-in closets and a private bath.To top it all off, this home has a large basement with a recreation room and plenty of storage, a 2-car attached garage, and a cute front patio. The expansive backyard has both sun and shade to enjoy gardening or nighttime fire with family and friends. This timeless ranch was loved, enjoyed, and cared for by its owners for 26 years! Endless possibilities and huge potential! Enjoy, remodel to your taste, or build new! |
| Schools for 2009 Sunset Ridge Road, Glenview | ||
|---|---|---|
| Elementary:
(District
34)
pleasant ridge elementary school |
Junior High:
(District
34)
attea middle school |
High School:
(District
225)
glenbrook south high school |
Rooms
for
2009 Sunset Ridge Road, Glenview (
8 - Total Rooms)
| Room | Size | Level | Flooring | |
|---|---|---|---|---|
| Kitchen : | 20X11 | Main | Wood Laminate | |
| Living Room : | 25X17 | Main | Carpet | |
| Dining Room : | 14X11 | Main | Hardwood | |
| Family Room : | 28X16 | Basement | ||
| Laundry Room : | 25X14 | Basement | ||
| Other Rooms : | Foyer, Heated Sun Room | |||
| Room | Size | Level | Flooring |
|---|---|---|---|
| Master Bedroom : | 18X17 | Main | Carpet |
| 2nd Bedroom : | 16X14 | Main | Hardwood |
| 3rd Bedroom : | 14X11 | Main | Carpet |
| 4th Bedroom : | N/A | ||
General Information
for
2009 Sunset Ridge Road, Glenview
| Listing Courtesy of: @properties Christie's International Real Estate | ||
| Sold by: @properties Christie's International Real Estate |
2009 Sunset Ridge Road, Glenview -
Property History
| Date | Description | Price | Change | $/sqft | Source |
|---|---|---|---|---|---|
| Jul 05, 2023 | Sold | $ 640,000 | - | $361 / SQ FT | MRED LLC |
| Mar 29, 2023 | Under Contract - Attorney/Inspection | $ 669,000 | - | $377 / SQ FT | MRED LLC |
| Mar 20, 2023 | New Listing | $ 669,000 | - | $377 / SQ FT | MRED LLC |
Views
for
2009 Sunset Ridge Road, Glenview
| © 2024 MRED LLC. All Rights Reserved. The data relating to real estate for sale on this website comes in part from the Broker Reciprocity program of Midwest Real Estate Data LLC. Real Estate listings held by brokerage firms other than Blue Fence Real Estate are marked with the MRED Broker Reciprocity logo or the Broker Reciprocity thumbnail logo (the MRED logo) and detailed information about them includes the names of the listing brokers. Some properties which appear for sale on this website may subsequently have sold and may no longer be available. Information Deemed Reliable but Not Guaranteed. The information being provided is for consumers' personal, non-commercial use and may not be used for any purpose other than to identify prospective properties consumers may be interested in purchasing. DMCA Policy . MRED LLC data last updated at July 17, 2024 02:50 PM CT |

.png)
































.png)

.png)
.png)

.png)