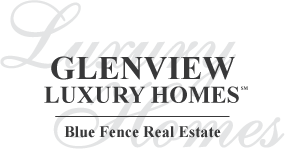546 Cherry Lane, Glenview, Il 60025 (map)
| 546 Cherry is a very bright and cheery home, rehabbed in 2021-2022. The center entry leads up or down the stairs. The living area up features wood laminate floors, canned lights, a big beautiful bay window along with handcrafted railings. The dining/living rooms are combined allowing you to spread out whichever is best to fit your needs. The kitchen opens to the dining area creating great open flow in the home. There are nice views from the kitchen sink or the slider to the back deck and the good sized partially fenced yard. The three bedrooms on main level are serviced by the updated hall bath. Heading down the stairs you have loads of additional living space including a full bath and office/bedroom. There is also space for family room, plus more for work or playroom. Clean and large laundry area and storage are just great plus a little under stairs nook for storage kids or pets. The landscaping has also been enhanced, so it is ready for your occupancy and personal touches. There is a a large 1 car garage plus a good sized driveway for additional parking. So convenient to Milwaukee Rd and all of the shops and restaurants that it offers or you can head East to downtown Glenview, easy highway access and quick trip to O'hare. All this adds up to a great updated and affordable ESTATE BEING SOLD "AS IS" and place to call home! |
| Schools for 546 Cherry Lane, Glenview | ||
|---|---|---|
| Elementary:
(District
63)
washington elementary school |
Junior High:
(District
63)
gemini junior high school |
High School:
(District
207)
maine east high school |
Rooms
for
546 Cherry Lane, Glenview (
9 - Total Rooms)
| Room | Size | Level | Flooring | |
|---|---|---|---|---|
| Kitchen : | 11X10 | Main | Vinyl | |
| Living Room : | 14X13 | Main | Vinyl | |
| Dining Room : | 11X9 | Main | Vinyl | |
| Family Room : | 19X11 | Lower | Vinyl | |
| Laundry Room : | 14X11 | Lower | Vinyl | |
| Other Rooms : | Recreation Room, Foyer, Utility Room-lower Level | |||
| Room | Size | Level | Flooring |
|---|---|---|---|
| Master Bedroom : | 14X11 | Main | Wood Laminate |
| 2nd Bedroom : | 11X10 | Main | Wood Laminate |
| 3rd Bedroom : | 11X10 | Main | Wood Laminate |
| 4th Bedroom : | 12X12 | Lower | Vinyl |
General Information
for
546 Cherry Lane, Glenview
| Listing Courtesy of: Berkshire Hathaway HomeServices Chicago | ||
| Sold by: A.D.S. Realty Co. |
546 Cherry Lane, Glenview -
Property History
| Date | Description | Price | Change | $/sqft | Source |
|---|---|---|---|---|---|
| Oct 19, 2022 | Sold | $ 360,000 | - | $329 / SQ FT | MRED LLC |
| Aug 13, 2022 | Under Contract - Attorney/Inspection | $ 329,000 | - | $301 / SQ FT | MRED LLC |
| Aug 09, 2022 | New Listing | $ 329,000 | - | $301 / SQ FT | MRED LLC |
Views
for
546 Cherry Lane, Glenview
| © 2024 MRED LLC. All Rights Reserved. The data relating to real estate for sale on this website comes in part from the Broker Reciprocity program of Midwest Real Estate Data LLC. Real Estate listings held by brokerage firms other than Blue Fence Real Estate are marked with the MRED Broker Reciprocity logo or the Broker Reciprocity thumbnail logo (the MRED logo) and detailed information about them includes the names of the listing brokers. Some properties which appear for sale on this website may subsequently have sold and may no longer be available. Information Deemed Reliable but Not Guaranteed. The information being provided is for consumers' personal, non-commercial use and may not be used for any purpose other than to identify prospective properties consumers may be interested in purchasing. DMCA Policy . MRED LLC data last updated at April 20, 2024 01:50 AM CT |

.png)































.png)

.png)
.png)

.png)